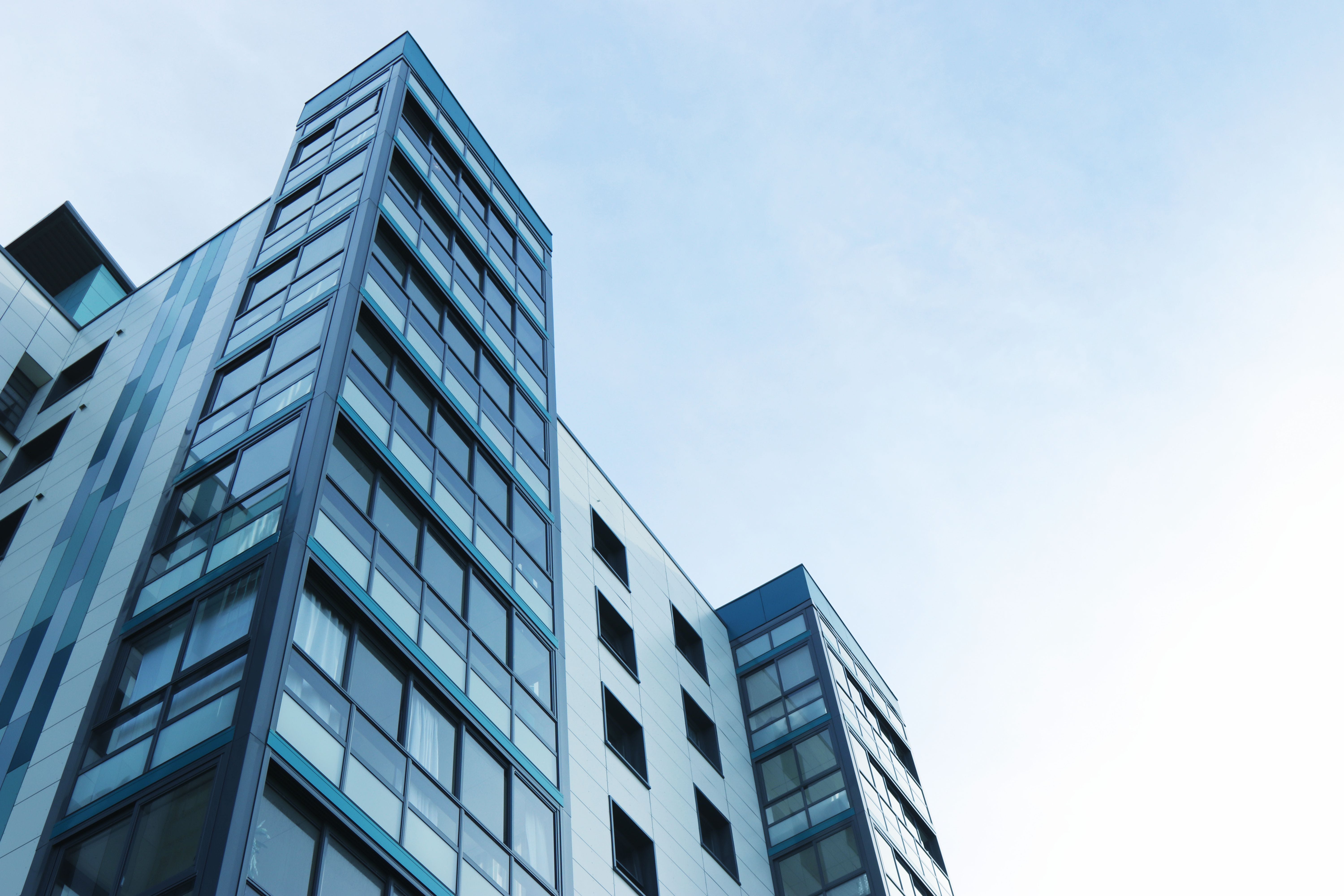Best Adelaide’s Teamwork On Building Designs!
A good building design in adelaide is an essential process for a successful project. Hence, the designing process involves the period in which you and your designer discuss different things like its construction, budget, and many more. You work until you get the best solution to ensure that you build it right.
What design is for your home?
This is the turning point of your dreams into reality. Now, when you have decided what to do? How much can you afford? What you will pay? Then the next step is what you want your home looks like!
Hence, for the building design, you must contact professionals. You might think it is expensive, but it is not. However, hiring professional increases the chance of your home to look best. Hence, with their knowledge and experience, they will turn your imagination into reality within your budget.
Adelaide building design offer an expert architectural guideline for the residence that stands best. Combining the former principles and modern capabilities and material, we can often create a luxury building design with timeliness and stylish.
Hence, our property has a distinct contemporary architecture edge and building design around Adelaide. Look at our portfolio then you get an idea of how our work is productive in building design.
We also provide exclusive services to those with older properties that do not meet the modern lifestyle and preferences. Moreover, it is our building design expertise to transform the space into something that our client has a dream of.
If you have any indoor or outdoor space or a room with which you in less love, we can help with this by transforming it into a pretty good design. You can visit our building design makeover gallery for further details.
House and the building design customize your need:
Every client needs to enjoy the planning and visualization of their building design. Hence, we provide a 3D design to our customer, so he can accurately understand the idea and can make changes if necessary, within the time and budget.
Our 3D service includes the following features.
- 3D virtual building models.
- Floor-plans and elevation, full-colour theme.
- New building design.
- Alternation and addition.
- Approval from the council.
- Specification and engineering.
- Kitchens
- Open space plan.
- Bathrooms
- Media-rooms and theatres.
- Commercial rooms.
- Study rooms.
- Home office.
- Joinery designs.
- Boardrooms
- Garages
- Material selection
- Paint theme selection.
- Cabinetry
- Utility spaces.
- Electrical plans.
- Lighting designing.
- In-house bars.
- Wine cellars.
- Multi-room AV solutions.
- Garden designing.
- Interior designing.
- Custom furniture.
Hence, we have a lot more about building plans in adelaide. We facilitate our clients in every aspect of the plan. He can tell his requirements, and we will turn it into reality he loved. You can contact us for further details.
